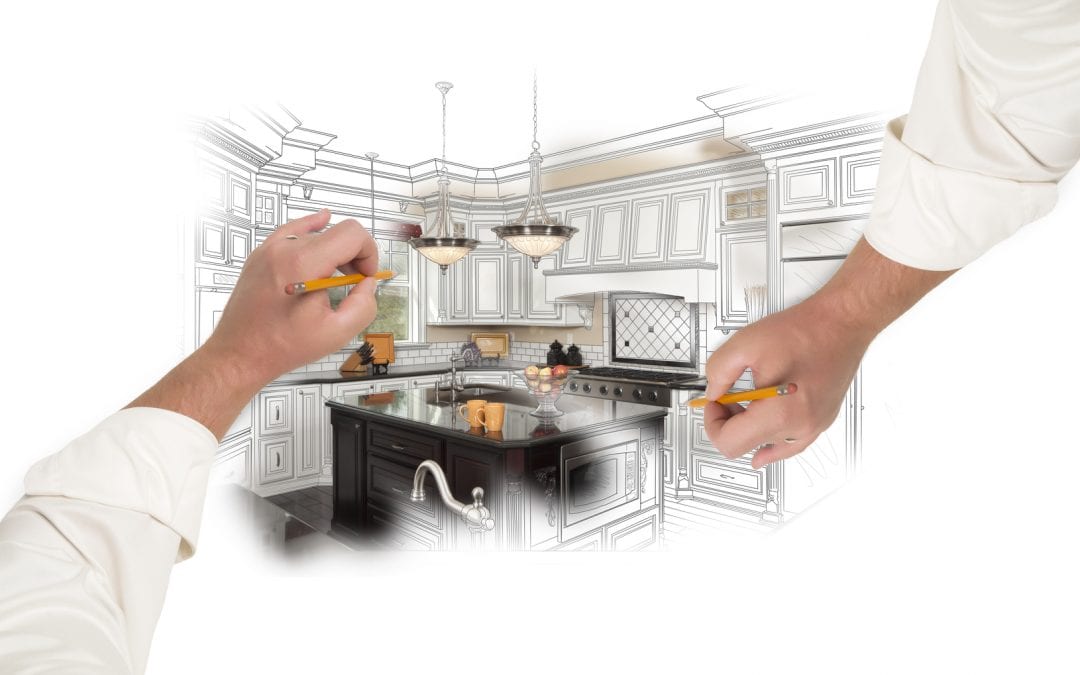You want to renovate your house. You make appointments to walk several contractors by describing what you think you want to update and change. You even have pictures you found on Pinterest or Houzz. Weeks later, you receive quotes from each company with little more than a number at the bottom of the page. Vague details of the work that will be done, ambiguous allowances for finishes and most importantly, no formal design for you to review. Are there other solutions that you might consider?
Most likely, the quotes range considerably between them, leaving you frustrated and confused. Why the differences in price? Did you tell each of them the same items on your wishlist? Did they really listen to your input? Did they ask why you wanted to renovate or how you want to use your space? Will it flow properly when it is complete? Do you get the select the cabinets, the floor and Lastly, is your money going to be allocated to the items most important to you?
WHY YOU NEED PLANNING AND DESIGN
Environments by Design evolved because of actual client experiences similar to those examples. Over the past 10 years, we have created a process that addresses the heartburn of renovation and additions in residential and light commercial properties. Communication + Collaboration are key elements in our process. Better by Design is not just a catchy tagline but the foundation from which we start every project. Careful planning and design are the critical thinking necessary for a successful project and impacts budget, schedule and end results. Personally, I never want to hear the words, “This isn’t what I thought I was getting” or “If I had known the floor was going to use up so much money, I would have picked something different so I could have the counters I wanted”. Simply put – Planning and Design.
Existing conditions play an enormous role in not only what can be done. Creative solutions can be engineered in the beginning that will save time and money during build-out that discovering an issue once demolition has begun. Planning. We start each project taking careful measurements, documenting all utilities, checking out the main breaker, the ages of hot water tanks and more. A picture is worth a thousand words and can aid us in the planning and design stage as well as a reference later in the process.
What space is planned to be used for also plays an important role in the work and mechanics that need to be considered? For example, HVAC………., humidity, wood flooring, double pane windows, airflow, noise, accessibility, lighting – proper lighting not just lights per code. They all play together and substituting out one for a lesser product may look good initially as it lowers the cost of construction but what issues are you creating for after the construction.
WHAT MAKES US DIFFERENT
In our process, we talk with you about your big picture. It is important to know what future projects you are thinking about that could potentially be affected by what you would like to do now. We provide you with several schematics to get you thinking about function and flow. Once we have a final design, we start to put construction costs together including walking you through your options for finishes. What’s new in the world of cabinets, flooring, etc. We educate you so you can make the best decision for you. You spend your money where you want and select what you want.
In taking this time upfront to answer all the questions and minimize the guesswork, We actually improve the schedule and the budget. Making it a more streamlined process before we even take out one nail!
The last piece of our process is our project management software. This is where we set up the schedule for our client. From demo to framing to drywall and finish install, the client has a portal and can part of the day today. Change orders and progress payments can be handled online for convenience.

