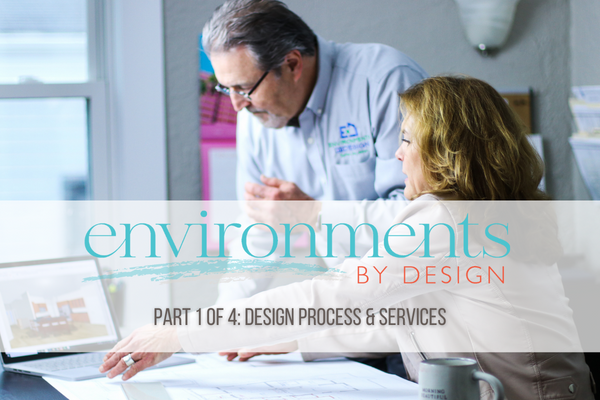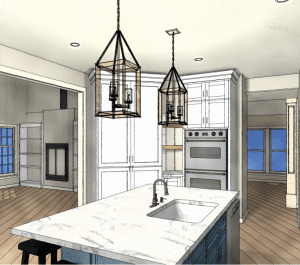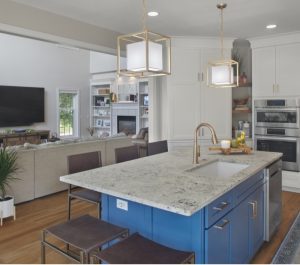Welcome to our 4 part blog that we’ll be posting about our processes, services and detail about how we work!
Step One: DESIGN
The first step in our process is to recreate the existing space in our CADD program. This is done one out of two ways. Field measurements taken on site or replicating the homeowner’s set of architectural plans. Both get a final field measure and to notate utilities and other potential challenges.
Now for the fun part – helping our clients visualize the potential of their homes. Having met and talked with our clients, our designers use this information to provide several design solutions for consideration. Often times showing one surprising possibility!
The one-dimensional floor plan is a birds-eye view showing the function and flow of a particular design. By partnering the floor plan with 3D renderings, our clients can visualize what their new space would look like and the impact it will have. Collaborating with our clients, we work to one final design from which to start the construction budget.
Deliverable:
Full set of final design documents both hardcopy and electronically.
Rendering of design
The finished renovation!
Environments by Design is a full-service design and build firm specializing in renovations and additions for residential and small commercial properties. Our tag line, “better by design” is the foundation of our process. We’re located in the Charleston, South Carolina market. Would you like to chat? Get in touch with us!
Mary Gerard
Email: maryg@exdgroup.com
Phone: 843-920-5385



